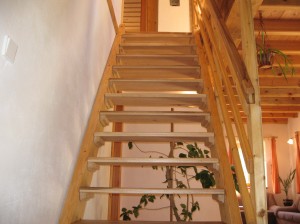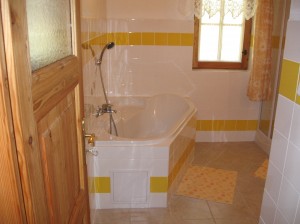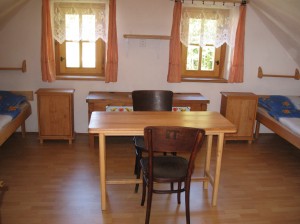Popis objektu:
Stylový dům o obytné ploše
Kapacita objektu je 8 osob (1x ložnice pro 2 osoby, 2x ložnice pro 3 osoby).
Dům je celozděný, tepelně izolovaný, částečně opláštěný dřevem. Sestává z předsíně (šatny), velkého obývacího pokoje s kuchyňským koutem (
Veškeré vybavení domu je z masivního dřeva - jasan/ ořech/ a modřín/ borovice.
D o m á c í o b u v j e v í t á n a .
Wi-fi připojení po celém objektu.
U objektu pohodlné parkování na pozemku majitele.
Obývací pokoj sestává z pohodlného sezení pro 8 osob, velkého jídelního stolu a kuchyňského koutu s barem v délce
V hospodářs. místnosti vysavač, žehlicí prkno, žehlička, skládací sušák na prádlo, dětské sáňky plastové, dřevěné a boby. Společenské hry, míče, badminton.
V baru je umístěno výčepní zařízení s kompresorem a chlazením a uzávěry na všechny typy sudů.
Objekt je vybaven televizorem se satelitem, pro miminka je k dispozici dětská
postýlka + vysoká dětská židlička.
Vytápění je zajištěno elektrokotlem s radiátory, k dispozici jsou krbová kamna (mimo letních měsíců k dispozici 1ks 90l přepravky palivového dřeva), elektrické přímotopy a podlahové topení v dolní ložnici a koupelně.
V koupelně v přízemí je rohová vana, sprchový kout, dvojumyvadlo a WC. Koupelna v patře obsahuje vanu se sprchou, umyvadlo a WC. Odvod odpadní vody zajišťuje domácí čistírna odpadních vod.
Teplá voda je zajištěna elektrickým bojlerem a průtokovým ohřívačem v kuch. lince.
Venkovní vybavení sestává z laminátového zapuštěného bazénu 4 x 3 x 1,25m ( v provozu od 1.6.), ohniště se sezením a grilem, ruských kuželek, branek na minikopanou a sezením se slunečníkem a venkovní trampolínou (r = 3,05m a nosnosti 180 kg!)
Beschreibung des Objektes:
Ein ganz neues Stylhaus mit der Wohnfläche von 135 m2, ausgebaut für die Erholungszwecken inmitten Landschaftschutzgebietes Orlické hory (Adlergebirge) auf einem romantischen Platz, im Tal des Flüsschens Zdobnice (Stiebnitz). Die Umgebung des Hauses ist au3enordentlich durch das Grüne und das Relief überwältigend. Der Grundstück von 1.200 m2 wird in seinem nördlichen Teil ein au3enordentlicher Biotop mit den kostbaren Lebenswesen.
Die Kapazität des Objektes beträgt 8 Personen (1x Schlafzimmer für 2 Personen, 2x Schlafzimmer mit 3 Betten).
Das Haus wird gemauert,wärmegedämmt ( isoliert), teilweise holzbekleidet.Es enthält Vorraum (Umkleideraum), ein gro3es Wohnzimmer (45 m2), Schlafzimmer (9 m2), Waschraum mit WC (10 m2), Wirtschaftsraum (10 m2) im Erdgeschoss, weiter Schlafzimmer (24 m2), Schlafzimmer (18 m2) Flur (10 m2) und Badezimmer (9 m2) im Obergeschoss.
Alle Innenelemente (Möbel usw.) wurden von Massivholz gebaut – Esche/Nu3/Lärche/Kiefer.
Beim Objekt gibt es bequemes Autoparken auf dem Eigentümergrundstück.
Wohnzimmer enthält ein bequemes Sitzen für 8 Personen, einen gro3en E3tisch und eine Küche mit Bar in Länge von 8 m. Die Küche wird als Vollküche ausgerüstet – Einbauherd, Elektropanel, Mikrowellenherd, Kühlschrank, Waschmaschine, Geschirrspülmaschine, Kaffekocher, Kaffeekanne.
Im Wirtschaftsraum befindet sich Staubsauger, Bügelbrett, Bügeleisen, Wäschetrockner, Spiele, Fu3ball und Federball.
Im Bar steht ein kompletter Bierauschank mit der Kühlung und Kompresor (mit beiden Typverschlüssen) zur Verfügung . Das Objekt enthält ein SAT - TV.
Die Heizung wir durch Holzkamin, Elektrokörpern und Fussbodenheizung im Schlafzimmer und Badezimmer im Erdgescho3 gesichert.
Im Badezimmer im Erdgeschoss befindet sich eine Eckbadewanne, Duschecke, zwei Waschbecken und ein WC. Das Badezimmer im Obergeschoss enthält eine Wanne mit Dusche, Waschbecken und WC. Das Abfallwasser mündet in eine Kläranlage ein.
Warmes Wasser wird im Boiler und Durchlauferhitzer in der Küche vorbereitet.
Au3enausrüstung enthält ein Glaslaminatschwimmbad (4x3x1,25m), Lagerfeuer mit Sitzen und Grill, russische Kegeln
und kleine Fu3balltore (1,5 x 1m).
Description of the building:
It´s a brand new house with floor space of 135 square metres, built for recreational purposes. It´s built in a protected landscape area in Orlické hory (Orlicke mountains) in a romantic place, in the valley among forestry close to river Zdobnice. It´s located in the semi- wilderness beside the communication Rokytnice- Zdobnice. The surroundings of the house is particularly captivating due to the green and the mountain relief. The land area is about size of 1.200 square metres and its north section is a rere biotope with appearance of precious animals.
The capacity of the object is 8 persons (one bedroom for two persons, two bedrooms per three persons). The whole house is walled, heat- insulated and partly wood- sheated. It consists of a hall (clothing room), large living room with a kitchen corner (45 square metres), a bedroom (9 square metres), a bathroom (10 square metres), a store room (10 square metres)- all in the ground floor. In the attic, there is a bedroom (24 square metres), another but smaller bedroom (18 square metres), a foyer (10 square metres) and a bathroom (9 square metres).
The whole equipment in the house is made of a solid wood- an ash, a nut, a larch and a pine-tree. Before the house, there is a comfortable parking spot on the piece of land belonging to the owner.
The living room consists of a comfortable sitting for 8 persons, a large dining table and a kitchen corner with a bar that is 8 metres long. The kitchen is fully equiped – there´s a built-in stove, an electric panel, a microwave, a fridge, a washing-machine, a washing-up machine, and a percolator. In the store- room, there is a hoover, an ironing table, a folding cloteshorse, and an iron. There are also parlour games, a ball and a badminton collection. In the bar, there is located a tap with compressor and cooling and seals for every type of a barrel. The house is equiped with a satellite and TV .
The heating is provided by fireplace, electric heating and a heated floor in the inferior bathroom and bedroom.
The bathroom in the ground floor is equiped with a corner bath, a shower bath, a double basin and a toilet. The bathroom upstairs is contains a shower-bath, a basin and a toilet. The drain of the effluent is provided by internal sewage works. The hot water is provided by an electric boiler and a flow-heater in the kitchen unit.
The outdoor equipment consists of laminated sunk swimming bath that is four metres long, three metres wide and 1,25 metres deep. There is also a fireplace with a sitting and a grill, a russion bowling and small gates for a mini-soccer.


